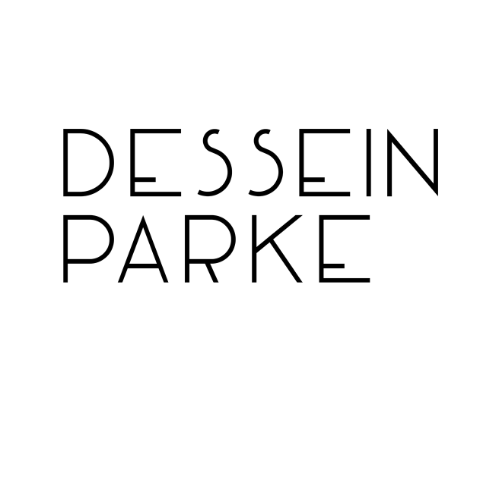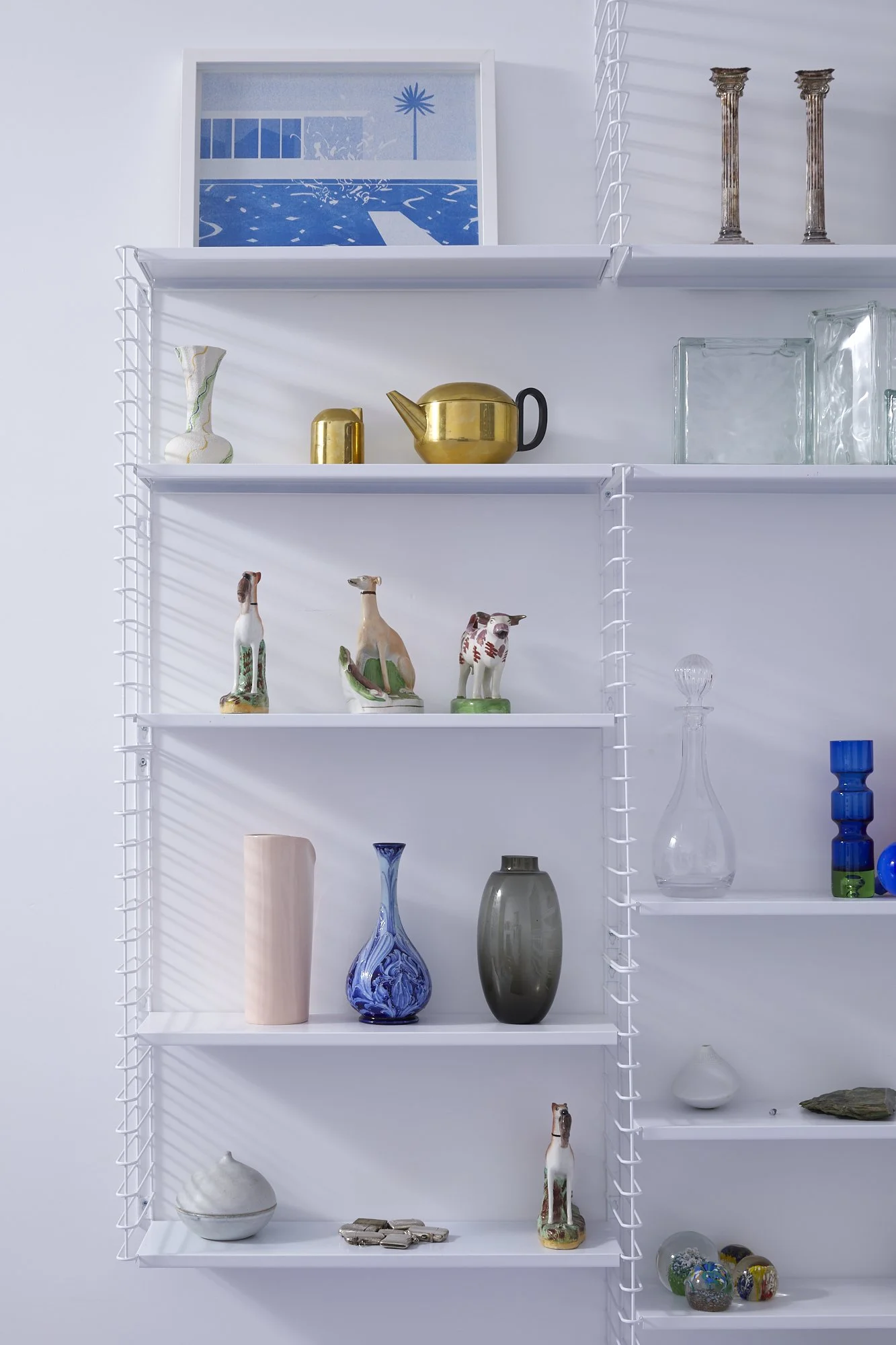Dessein Parke work on a wide range of both commercial and residential projects; from full interior/spatial design and and project management for a new build or renovation, to interior styling and sourcing, whether it be a specific item you have always wanted or furniture, accessories and art for your entire home or space.
We work in collaboration with our clients, often functioning as the connector between their ideas and vision and fully realised solutions, eschewing popular trends and fads for timeless design, and creating spaces of practical sophistication. Sourcing and styling also forms a large portion of our work, pulling together furniture, lighting, textiles and fittings to create a wholistic – if sometimes idiosyncratic – experience.
The first step in working us with is through an initial consultation of up to two hours- either at your home or in our studio. This is an opportunity for us to share any thoughts we might have on any material you have sent through, and talk over your brief. This is an opportunity for us to assess discuss crucial elements such as budget, timeline and scope (how much input you require from us, whether it be a light touch or the whole hog) so that we might better understand how much time we will need to complete your project. From this appointment we either carry on working with you on an hourly rate or we put together a fixed price for the design of your project.
Concept Review and scope confirmation
We take the time to review the Architect’s plans with the interior fit out in mind. This may include looking at joinery, kitchen and bathroom layouts. We then reiterate your brief back to you in the form of a “look and feel” - imagery, ideas, initial samples of finishes and space planning that capture the possibilities and vision for the project.
Detailed Design – Fixtures and fittings
Once we have all agreed on the direction of the design from the look and feel, we work to specify all Hard Fit Out finishes for both the exterior and interior– wall, floor, cabinetry, fixtures, fittings, hardware, lighting, cabinetry and more. A detailed specification is created, which ensures all details are on hand for anyone working on the project to ensure maximum efficiency. Quotes and supplier information is supplied, along with lead times where relevant. Our excellent relationships with suppliers, makers and artists within the industry mean that we can ensure the quality of product you are receiving and often provide you with significant savings from retail prices.
Detailed Design - Fit Out
We now move into the detailed space planning and design of all kitchens, bathrooms and other interior elements. We have the expertise to produce conceptual CAD drawings in-house of such areas. We present concepts, reference, plans, elevations and proposed details. This is then refined from your feedback to the final design which is then priced with preferred suppliers to ensure an overall reduced price. We then go back and forth with the chosen cabinetmaker before manufacture.
Sourcing
Once the Hard Fit Out has been selected, we refine the original space planning to design the exact furniture layout. We discuss with you any existing furniture or art that will be re-used. We then select new furniture, fabrics, accessories, window treatments and design custom furniture pieces where required. Once all items are confirmed we will price and confirm timelines, seek approval and then procure the items, communicating with suppliers and coordinating deliveries to suit you.

